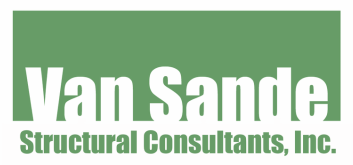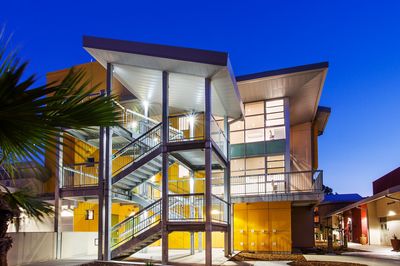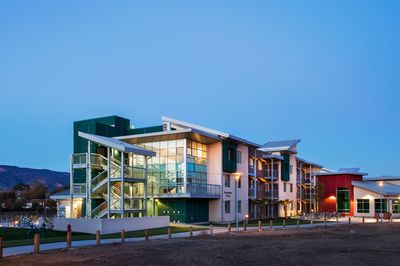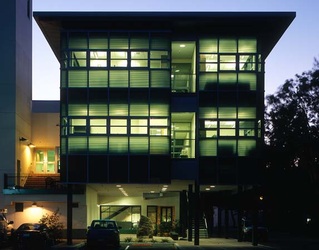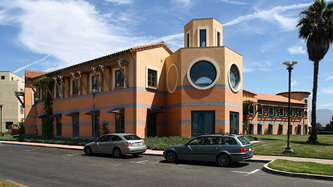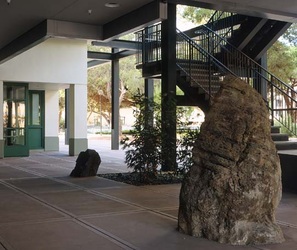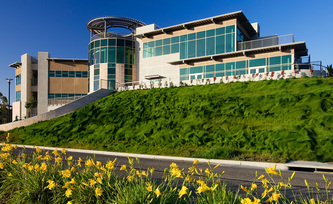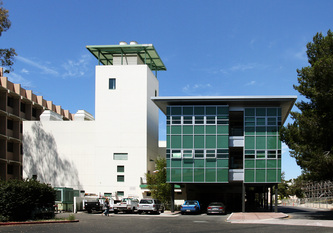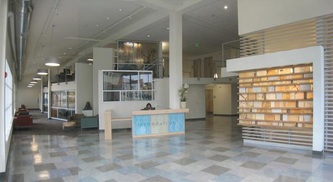REPRESENTATIVE PROJECT LIST
EDUCATIONAL FACILITIES
UCSB Sierra Madre Village Appartments
Design services for an approximatly 225,000 squre foot appartment complex. Green building receiving LEED Gold certification.
San Rafael East and West Towers Seismic Retro-fit
Seismic renovations of two 7-story concrete residence towers to bring the structures seismic performance rating to “Good”.
Biology II Portico Seismic Retro-fit
Seismic retro-fit of large concrete canopy supported by concrete columns. Retro-fit included fiber wrapping the existing concrete.
Seawater Renewal Project
Concrete seawater intake structures, treatment facility and pumphouse for seawater used in the Marine Science building.
Kavli Institute for Theoretical Physics Addition
Design services for an approximate 9,970 square foot, two-story wood frame addition.
Embarcadero Hall Renovations
Renovation of an existing bank building into a Theater Hall. Work included seismic renovations to bring building up to current code requirements.
Campus Beach Stairs Reconstruction
Re-construction of a 1960’s wood and concrete beach access stairway. New construction was a combination of wood and concrete.
Tennis Court Recreation Facilities
Six new tennis courts utilzing post-tensioned concrete.
Faculty Club Deferred Maintenance Report, 2001
On-site observations during selective destructive testing and providing miscellaneous structural repair details for roof trusses, windows, doors, skylights, etc. as needed.
Mosher Alumni House
Approximately 19,000 square foot three-story steel braced frame building.
Materials Research Laboratory Expansion
Three-story 9,100 SF steel frame addition. The new addition houses offices, conference rooms and informal group discussion areas for the Program’s faculty, staff and graduate students.
Design services for an approximatly 225,000 squre foot appartment complex. Green building receiving LEED Gold certification.
San Rafael East and West Towers Seismic Retro-fit
Seismic renovations of two 7-story concrete residence towers to bring the structures seismic performance rating to “Good”.
Biology II Portico Seismic Retro-fit
Seismic retro-fit of large concrete canopy supported by concrete columns. Retro-fit included fiber wrapping the existing concrete.
Seawater Renewal Project
Concrete seawater intake structures, treatment facility and pumphouse for seawater used in the Marine Science building.
Kavli Institute for Theoretical Physics Addition
Design services for an approximate 9,970 square foot, two-story wood frame addition.
Embarcadero Hall Renovations
Renovation of an existing bank building into a Theater Hall. Work included seismic renovations to bring building up to current code requirements.
Campus Beach Stairs Reconstruction
Re-construction of a 1960’s wood and concrete beach access stairway. New construction was a combination of wood and concrete.
Tennis Court Recreation Facilities
Six new tennis courts utilzing post-tensioned concrete.
Faculty Club Deferred Maintenance Report, 2001
On-site observations during selective destructive testing and providing miscellaneous structural repair details for roof trusses, windows, doors, skylights, etc. as needed.
Mosher Alumni House
Approximately 19,000 square foot three-story steel braced frame building.
Materials Research Laboratory Expansion
Three-story 9,100 SF steel frame addition. The new addition houses offices, conference rooms and informal group discussion areas for the Program’s faculty, staff and graduate students.
OTHER UCSB PROJECTS - PARTIAL LIST
|
Alumni Association Roof Renovations Autoclave Relocation - Building 503 Bio Science Roof Equipment Supports Broida Hall Radiation Storage Vault Buchanan 120 Building 515 HSSB Building 555 Balcony Enclosure Building 556 Revisions Cameron Hall - Building 351 Campbell Hall Stage Rigging Cheadle Hall Renovations Chemistry Building Addition Child Care Expansion - Building 352 Coral Tree Café Gate CRSS Lab De La Guerra Dining Commons Terrace Ellison Hall Boiler Replacement Engineering Building HVAC Revisions Engineering I - New Antenna Engineering I Building Revisions Engineering I Emergency Generator Engineering II Pipe Support Engineering II Hoist Beams Events Center Entry Remodel Facilities Management Awning Food Court Arbor Generator Foundation Girvetz Hall Remodel IAC Mezzanine Addition Isla Vista Theater Laser Laboratory Expansion |
Laser Lab Radiation Wall Library Unit I Elevator Jacks Support Library Unit III - Building 525 Life Science Building Review Lotte Lehman Hall Remodel Mailroom - File Cabinet Relocation Study Marine Biology Tank Slab Music II North Campus Housing Ocean Engineering Laboratory Remodel Ortega Common Report Psychology Building Anechoic Chamber Robertson Field Lights Robertson Gym Boiler Room SAASB Food Service Building San Clemente Apartments San Rafael Commons Roof Investigation Santa Cruz Feasibility Study Santa Cruz Roofing Equipment Santa Rosa Hall Administration Building Renovations Santa Rosa Hall Renovations Sares Regis Seismic Review Sculpture Support Storke Family Housing South Hall Ceiling Stadium Lightpoles Storke Apartment Bridge Repairs Storke Tower Platform Transportation Fuel Tank Water Polo Scoreboard |
UNIVERSITIES
California Polytechnic Institute Dairy Sciences Building
Approximately 13,000 SF two-story, wood frame milking parlor; and 76,000 SF of ancillary structures and support facilities. Pre-manufactured metal building covered “loafing” area.
Santa Barbara City College Student Services Building
5,000 S.F. second floor addition to the existing library building; composite concrete floor with steel moment frames.
Hillel Jewish Student Center - Isla Vista, CA
11,200 SF two-story wood frame student center.
Thomas Aquinas College Classroom Wing - Ojai, CA
14,000 SF single-story, wood frame building.
Santa Barbara City College Restroom and Concession Buildings
1,500 SF single story wood frame buildings.
Santa Barbara City College West Campus Parking Structure
Award-winning four level parking structure for approximately 450 vehicles. Precast/ prestressed concrete columns, beams and long-span double tees.
Westmont Dining Commons Remodel
Two-story masonry and wood frame building.
Westmont College
Van Sande Structural Consultants, Inc. has performed various projects at the Westmont College over the years, including but not limited to: Cold Springs Lounge, Library Roof A/C Unit, Structural Investigations, Equipment Installation, Founders’ Room Remodel, Library Rooftop Generator Enclosure & Maintenance Repairs.
ELEMENTARY, MIDDLE & HIGH SCHOOLS
Goleta Union Schools
Remodel and additions to Hollister Elementary School, El Camino Elementary School, Foothill Elementary School, La Patera Elementary School and Kellogg Elementary School.
Santa Barbara Junior High Theater Renovation
Renovation and remodel of a 12,000 SF theater.
Gateway High School Classrooms - Camarillo, CA
19,500 SF single-story, wood frame classroom building.
San Marcos High School Auditorium Renovation
Remodel and modernization of an existing high school theater.
Frontier High School - Camarillo, CA
4,000 SF remodel and structural upgrade of classroom wing.
Cold Springs School Library
1,600 SF single-story, wood frame structure.
