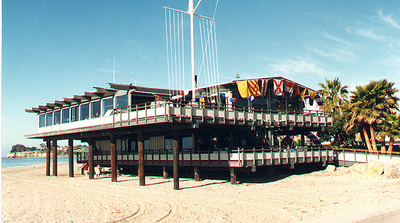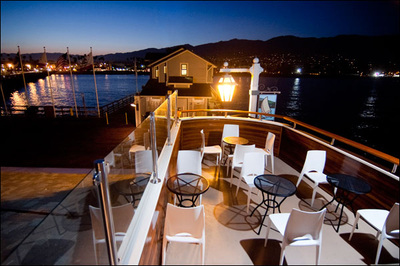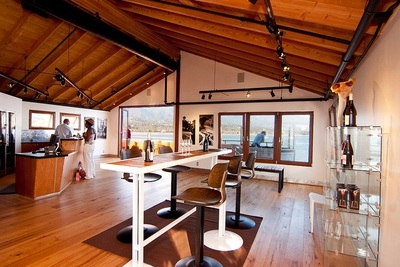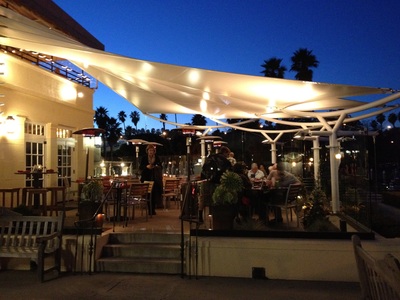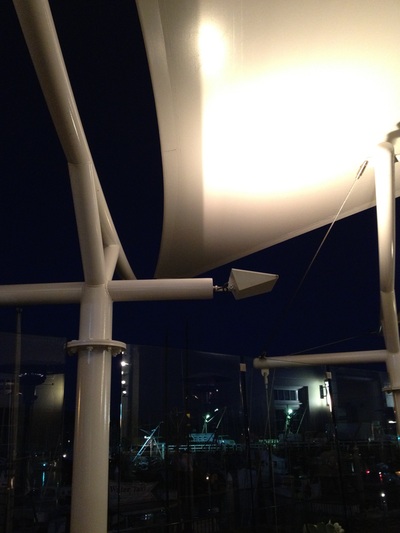REPRESENTATIVE PROJECT LIST
RECREATIONAL FACILITIES
City of Santa Barbara Los Banos Poolhouse Remodel
City of Santa Barbara pool house locker room and ADA remodel.
Carpinteria Community Bathhouse and Pool
Showers, locker room and offices for community pool complex.
Piru Community Center
3,600 SF single-story, wood frame recreational center.
South Oxnard Recreation Center
20,000 SF single-story, wood frame structure with multi-purpose room, activity center, and day care facilities.
Saticoy Community Center
3,600 SF single-story, wood frame recreational center.
Glen Annie Golf Clubhouse - Goleta, CA
5,000 SF, single story wood frame clubhouse and pro shop over a 6,000 SF cart storage basement area.
Glen Annie Golf Course - Bridge Over Glen Annie Creek - Goleta, CA
24’ wide x 70’ span precast prestressed concrete box girder bridge.
The Golf Club - Scottsdale, Arizona
17,000 SF single story clubhouse & pro shop with an approximate 12,000 SF basement for cart storage.
Santa Barbara Municipal Golf Course Clubhouse
7,200 SF single-story addition and remodel.
Birnam Wood Golf Club - Montecito, CA
Extensive remodel and additions to historic clubhouse.
Coral Casino Remodel - Montecito, CA
Structural investigations and reports on repairs to existing roofs and floors along with the lantern tower framing.
Angeles National Golf Course - Sunland, CA
A Santa Barbara Mission style Golf Clubhouse will complete the leisure golf experience with a pro shop, fine dining, bar & grill and banquet facilities. Situated at the base of the Angeles National Forest and San Gabriel Mountains.
Santa Barbara Yacht Club Remodel and Additions
400 SF kitchen remodel and remodel of administration, lobby and meeting rooms.
Canyon Crest Community Center - Mission Viejo, CA
15,000 SF single-story wood frame building.
City of Santa Barbara pool house locker room and ADA remodel.
Carpinteria Community Bathhouse and Pool
Showers, locker room and offices for community pool complex.
Piru Community Center
3,600 SF single-story, wood frame recreational center.
South Oxnard Recreation Center
20,000 SF single-story, wood frame structure with multi-purpose room, activity center, and day care facilities.
Saticoy Community Center
3,600 SF single-story, wood frame recreational center.
Glen Annie Golf Clubhouse - Goleta, CA
5,000 SF, single story wood frame clubhouse and pro shop over a 6,000 SF cart storage basement area.
Glen Annie Golf Course - Bridge Over Glen Annie Creek - Goleta, CA
24’ wide x 70’ span precast prestressed concrete box girder bridge.
The Golf Club - Scottsdale, Arizona
17,000 SF single story clubhouse & pro shop with an approximate 12,000 SF basement for cart storage.
Santa Barbara Municipal Golf Course Clubhouse
7,200 SF single-story addition and remodel.
Birnam Wood Golf Club - Montecito, CA
Extensive remodel and additions to historic clubhouse.
Coral Casino Remodel - Montecito, CA
Structural investigations and reports on repairs to existing roofs and floors along with the lantern tower framing.
Angeles National Golf Course - Sunland, CA
A Santa Barbara Mission style Golf Clubhouse will complete the leisure golf experience with a pro shop, fine dining, bar & grill and banquet facilities. Situated at the base of the Angeles National Forest and San Gabriel Mountains.
Santa Barbara Yacht Club Remodel and Additions
400 SF kitchen remodel and remodel of administration, lobby and meeting rooms.
Canyon Crest Community Center - Mission Viejo, CA
15,000 SF single-story wood frame building.
WHARF / MARINE
Santa Barbara Yacht Club
Van Sande Structural Consultants has been hired to perform various jobs for the Yacht Club over the years. Work consists of structural investigations, deck expansions, lounge expansion, 1,000 SF lower level addition, elevation addition, and handicap access bridge.
Whales Tail Restaurant - Ventura, CA
Design services for an approximately 500 SF wood frame second floor balcony
addition.
Harbor Restaurant at Sterns Wharf - Santa Barbara, CA
Remodels and approximately 1,000 SF addition to south end of restaurant.
Pacific Corinthian Yacht Club
Structural engineering by Mark Crittenden now employed by VSSC.
Conway Deep Sea Wine Tasting Room at Stearns Wharf - Santa Barbara, CA
Created new openings and shear walls in the second floor exterior walls.
Attachments to the existing reinforced concrete building slab resting on the wharf timbers to accomodate the anticipated concentrated loads.
Chucks Waterfront Grill Shade Canopy at Santa Barbara Marina
Installation of new steel and fabric shade canopy.
Santa Barbara Marina 1 Dock & Restroom Facilities
Floating structures linked to Marina facilities.
Waterfront - Santa Barbara, CA
Administration Office – Phase 1
Waterfront Pedestrian & Vehicle Way
Waterfront Seismic Evaluation
Waterfront Administration Office
Waterfront Sign

